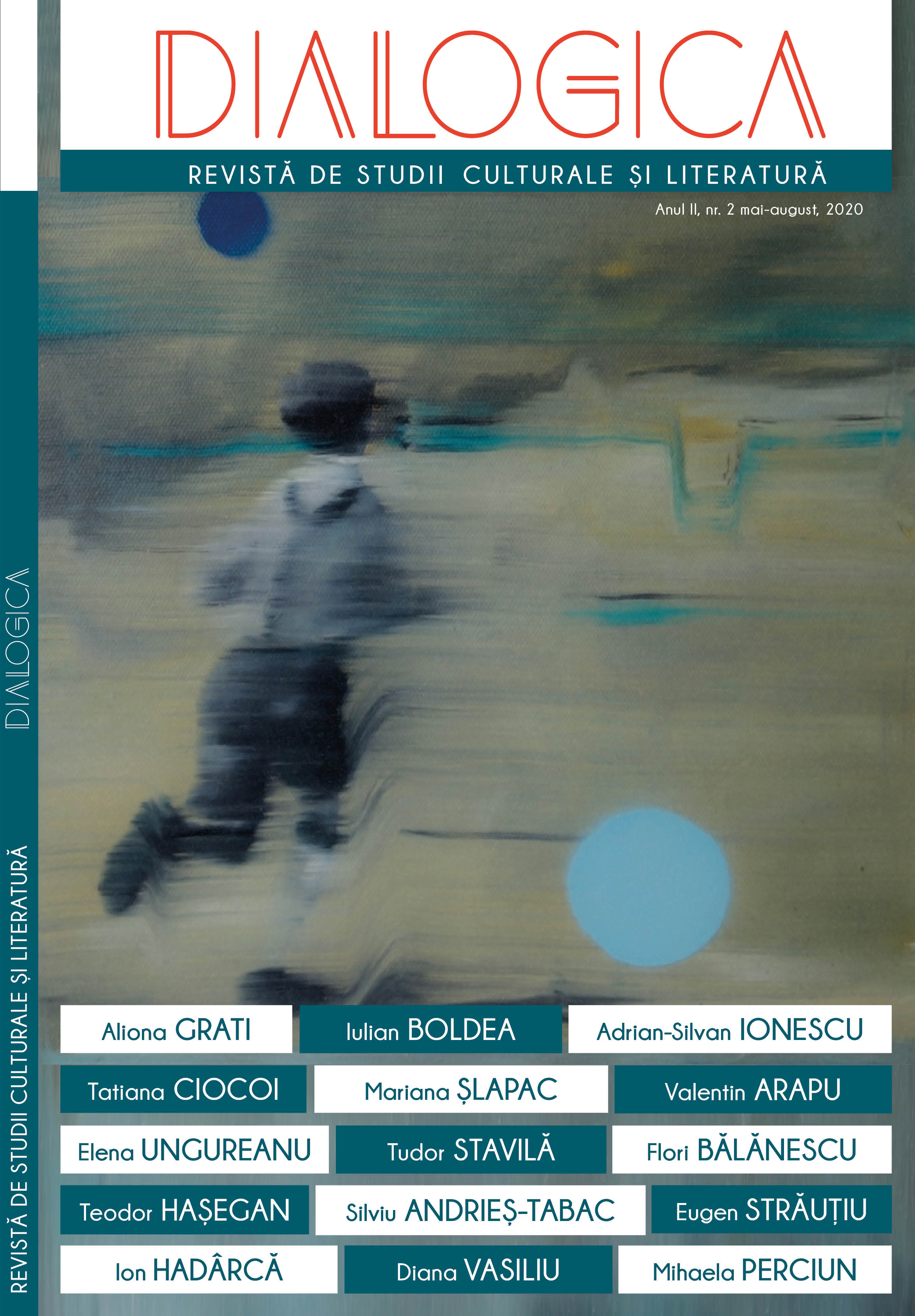The Parliament’s building of the Republic of Moldova
The Parliament’s building of the Republic of Moldova
Author(s): Mariana ŞlapacSubject(s): Fine Arts / Performing Arts, Architecture
Published by: ArtPoligraf SRL
Keywords: Sibiu – Hermannstad; baroque;architecture;painting;theater;literature;
Summary/Abstract: The construction of the current Parliament’s building of the Republic of Moldova (formerbuilding of the Central Committee of the Communist Party of Moldova), located in a neighborhoodof the historic center of Chişinău bordered with the Maria Cebotari street, August 31, 1989 street,Sfatul Ţării street and Ştefan cel Mare şi Sfânt boulevard, was made in 1972–1976. The authors of theproject are the architects Aleksander Cherdantsev and Gregory Bosenco. The building consists of twoadjacent blocks: the first, in nine levels, which according to plan is a linear segment slightly broken intwo places in the central part, and the second, is in five levels, with trapezoidal plan. From the façade,the higher volume is reminiscent of an open book. Stylistically, the edifice integrates into the orientationsof socialist modernism, but with a transition to postmodernism.The article examines some aspects related to the construction of the current building of the Parliamentof the Republic of Moldova, the location of the Freedom Monument, the design of a multi-storeybuilding in the immediate vicinity of the Parliament etc.
Journal: DIALOGICA Revistă de studii culturale și literatură
- Issue Year: II/2020
- Issue No: 2
- Page Range: 103-110
- Page Count: 8
- Language: Romany

