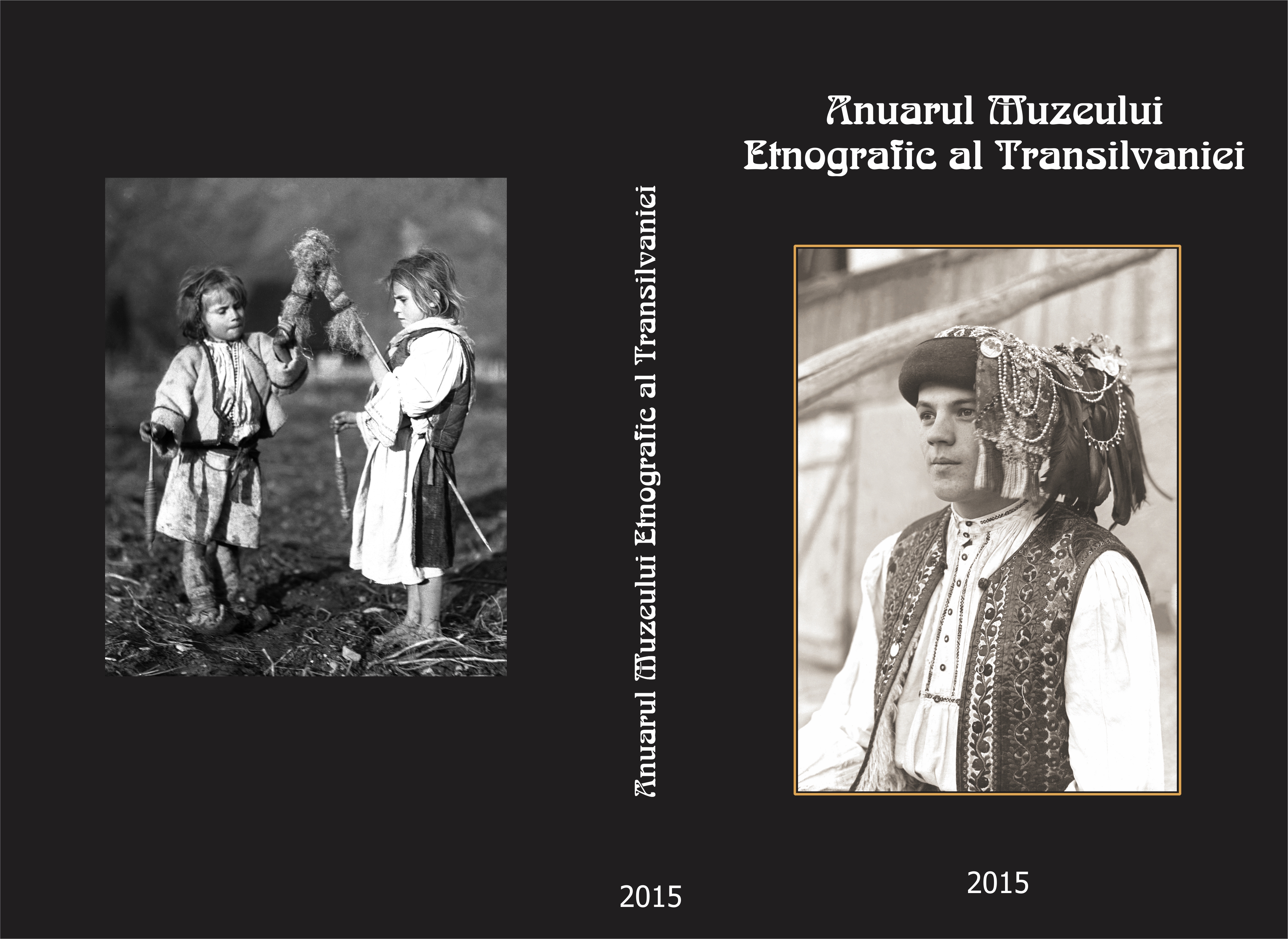Acoperișul în arhitectura populară românească
The roof in the Romanian folk architecture
Roof systems, covering material, customs related to the roof
Author(s): Ioan Toșa, Flavia StoicaSubject(s): Anthropology, Social Sciences
Published by: MUZEUL ETNOGRAFIC AL TRANSILVANIEI
Keywords: roof; folk architecture; wood; custom; technique.
Summary/Abstract: Based on the information of the Answers to the Questionaire House belonging to the Museum of the Romanian Language in Cluj and on the specialist bibliography in the field, the authors present some aspects concerning the systems of covering used at the Romanian folk architecture, materials used for roof covering and customs related to the roof. Concerning the systems of covering, the authors present the simplest forms of roof where the walls and roof formed a single unity, forms found till late at the temporary shelters (huts, surle, crambe). In addition, there is presented the semicilindric garland rood made by beams cut at the buildings walls with rectangular and pyramidal plan made by beams cut at the buildings with square plan, with there advantages and disadvantages. The authors continue then to focus on the roof with timber, presenting the techniques and forms of the roof frame and the covering materials (straw, shingles, reed, tiles), concluding with the customs related to the roof.Based on the information of the Answers to the Questionaire House belonging to the Museum of the Romanian Language in Cluj and on the specialist bibliography in the field, the authors present some aspects concerning the systems of covering used at the Romanian folk architecture, materials used for roof covering and customs related to the roof. Concerning the systems of covering, the authors present the simplest forms of roof where the walls and roof formed a single unity, forms found till late at the temporary shelters (huts, surle, crambe). In addition, there is presented the semicilindric garland rood made by beams cut at the buildings walls with rectangular and pyramidal plan made by beams cut at the buildings with square plan, with there advantages and disadvantages. The authors continue then to focus on the roof with timber, presenting the techniques and forms of the roof frame and the covering materials (straw, shingles, reed, tiles), concluding with the customs related to the roof.
Journal: Anuarul Muzeului Etnografic al Transilvaniei
- Issue Year: 2015
- Issue No: 3
- Page Range: 27-55
- Page Count: 29
- Language: Romanian
- Content File-PDF

