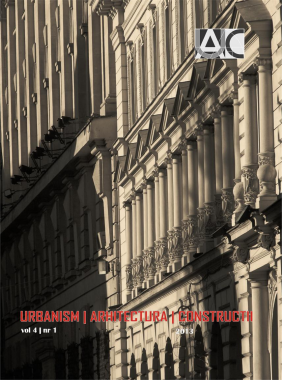Primele case pasive din România
First passive houses in Romania
Author(s): Adrian Moleavin, Sergiu Catalin PETREASubject(s): Architecture
Published by: INCD URBAN-INCERC
Keywords: passive house standard; research; integrated design
Summary/Abstract: This paper depicts, first, an overview of the passive house concept. The comparison between thermal insulation of buildings and energy consumption shows the economic (financial) and environmental benefits (pollution reduction) that complies with the passive house standard. The presented examples show that the "passive house" standard applies not only to single family residential constructions but also to large buildings: kindergartens and schools, collective dwellings, administrative buildings and offices. Chapters 3 and 4 describe the first two buildings (houses) in Romania designed and erected according to "passive house"standard. The first one is built with a concrete structure and the second one is built on a wooden structure, thus illustrating different possibilities of applying the "Passivehaus" standard in Romania. The focus is on the first example, which is a result of a research project in applying the passive house standard to Romanian climat conditions and with a construction system (concrete and brick structures) preferred by Romanian beneficiaries. Research results shows that a judicious design, including green and sustainable principles can extend the benefits of the "passive house" standard compliance, the result being visible in both financial and, more importantly, the quality of life.
Journal: Urbanism. Arhitectură. Construcţii
- Issue Year: 4/2013
- Issue No: 1
- Page Range: 49-64
- Page Count: 16
- Language: Romanian

