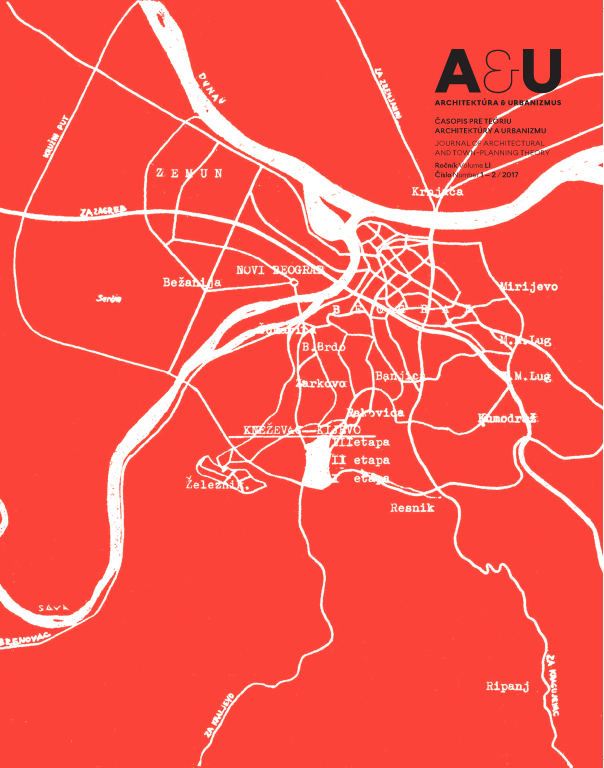Prístavba Kežmarskej štátnej meštianskej chlapčenskej a vyššej obchodnej školy
The Addition to the Kežmarok State Boys’ School and Commercial Academy
Author(s): Maroš SemančíkSubject(s): Fine Arts / Performing Arts
Published by: Historický ústav SAV, v. v. i.
Keywords: Hungarian education system; Károly Nagy jr.; Hungarian folk motifs; national romanticism; State ideology; architectural context
Summary/Abstract: An extensive process of school building at the turn of the 19th and 20th century occurred in tandemwith the development of the educational system within the Austro-Hungarian Empire. Besideincreasing the level of education, the state aimed to achieve the transformation of the multilingualmultiethnic Hungarian Kingdom into a homogenous, unified Hungarian nation. By the early 20thcentury, there also began to appear attempts to apply the Hungarian national style to the architectureof school buildings, as we can now see even today in Kežmarok.When the building of The addition to the Kežmarok state boys’ school and commercial academyproved insufficient to match the growing number of students, the Ministry of Religious Affairsand Public Education issued a decision to add a new section to the existing building. Károly Nagy,Jr. (1870 – 1939), a Budapest architect, developed the project in March 1913.Following the project’s approval, the ministry announced a tender for construction works,which eventually reached a cost of almost 160,000 crowns. Kornél Bittsánszky, a building contractorfrom Žilina, submitted the lowest offer. Other companies from Budapest and Kežmarok participatedin the work as subcontractors. Construction began on September 15, 1913 and the planneddate of its completion was set for the beginning of August 1914.The addition was joined to the existing building through an interconnection section parallelto the northern wing of the older part of the school; the addition protrudes ahead of the old onein the direction of the newly-formed street, or more precisely in the direction of the park situatedbehind the castle. It has an irregular rectangular ground plan with a spatial arrangement where theconfiguration of particular rooms conformed to the modernistic doctrines stressing the importanceand primary purpose of the rooms as well as their orientation toward the cardinal points. The arrangementof rooms in the building is considered quite innovative for the era. Unlike the usual classicaltwo-aisle building with a series of classrooms facing the street and the corridor section facingthe courtyard, the new school provides a striking counter- example. Presumably, such an unusualarrangement was due to different light and temperature conditions: the classrooms are oriented tothe greater sunlight of the south and east side and the corridor to the north side.The building´s exterior was realized by Nagy through a seemingly simple but elaboratecomposition of materials. There is a clear discrepancy in pursuing the symmetry of the buildingwhich, at the same time, is interrupted by means of using severe asymmetrical elements. These arerepresented by two massive elements placed on the northern facade, namely a towering mass anda shallow risalit completed by a pediment, which is situated on the opposite side. These elementsaccentuate a picturesque romantic nature of the building. By means of facade segmentation thearchitect suggested a functional construction of a building; at the same time he blurred romanticmotives: it reflected, among other things, by different realization of window openings on the topfloor and by decorative concept of the facades. The facade is dominated by semicircular windowopenings and their different scales. Besides opening and mass segmentation the structured bricklines and segments illustrate the building. Though the building´s facade seems to be unified, itpresents two divergent strategies. The side and the rear school facade have a rational characterwhereas the main facade seems more deliberately imposing, a goal achieved through the use ofvarious historic and symbolic elements. The northern and western side of the school are decoratedwith Art Nouveau sgraffito elements, most notably the decorative motifs based on traditionalHungarian folk ornament visible on the parapet situated under the semicircular windows on thefirst floor. Likewise, the blind windows situated on the second floor depict pairs of girls and boysdressed in Hungarian stylized costumes, each bearingthe symbols of education, music, trades orcrafts above their heads. Larger figural scenes displayed on the tower depict a goose-girl and a
Journal: Architektúra & Urbanizmus
- Issue Year: 51/2017
- Issue No: 1-2
- Page Range: 106-115
- Page Count: 10
- Language: Slovak

