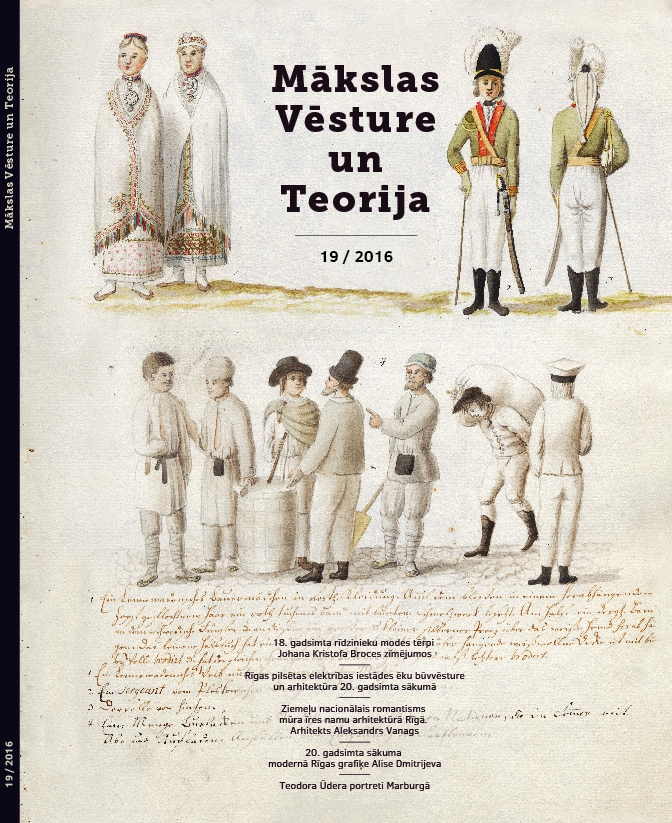Ziemeļu nacionālais romantisms mūra īres namu arhitektūrā Rīgā. Arhitekts Aleksandrs Vanags
Nordic National Romanticism in the Architecture of Masonry Apartment Houses in Riga. Architect Aleksandrs Vanags
Author(s): Anna LibereSubject(s): Cultural history, Architecture, Economic history, Local History / Microhistory, Rural and urban sociology, Pre-WW I & WW I (1900 -1919)
Published by: Mākslas vēstures pētījumu atbalsta fonds
Keywords: Aleksandrs Vanags; Latvian architecture; Nordic National Romanticism; Neo-Classicism; Art Nouveau
Summary/Abstract: The aim of this article is to introduce the reader to the residential houses designed by Aleksandrs Vanags (1873–1919) in the style of Nordic National Romanticism, looking at not just the textbook examples but also at less well known buildings. Vanags has left a considerable legacy in the architecture of Latvia. Some one hundred buildings were constructed after his designs during the peak of his activity from 1906 to 1914. These were mainly multi-storey apartment houses in Riga and around forty private and public buildings outside Riga. The buildings examined in the article illustrate the flourishing and decline of Nordic National Romanticism that prevailed in Vanags’ work until this trend was progressively supplanted by Neo-Classicism.The layout of premises and organisation of amenities in Vanags’ projects were realised in line with the requirements of the time by providing maximum sunlight in the rooms and a window in every household premise in the large many-room apartments. As the layout of premises is conditioned by the commissioner’s means as well as the form and position of the building plot, Vanags’ apartment houses feature both typical and very original solutions for the period. Bays and risalits were used to diversify the building layout in the city centre, often creating a different layout for each storey of the house. During the period of Nordic National Romanticism, building façades show a laconic approach to ornamentation, largely applying a flat décor, often complemented with contrasting materials and types of finish. In some cases geometric ornament plastered on the façades is enriched with individual glazed tiles or mosaic. Looking at the building volumes of masonry apartment houses, some especially popular construction elements stand out, such as circular corner bays with dome-shaped roofing or open balcony, the use of chamfered and diverse triangular gables and massive closed balconies. Typical is the emphasis on entrance portals with a granite finish – initially rough granite rustication, later replaced by a smooth or even polished granite surface. Alongside interpretations of vernacular architecture and folk ornament, Vanags’ output includes elements inspired by Ancient Egypt, which is particularly evident in the house décor at 31 Blaumaņa Street. With bays and balconies of diverse forms, the architect added expressiveness to his building façades, most often using the principle of asymmetry typical of Art Nouveau. Bays (in rarer cases risalits) of Vanags’ buildings are crowned with triangular gables. They are usually small; sometimes several gables of identical or different forms are combined, thus emphasising the symmetrical axis of the building, or just the opposite, its asymmetry, like at 26 Ģetrūdes Street or 5 Avotu Street. Bearing in mind Vanags’ trips to Finland in 1905 and 1910, possible sources of influence may have been Lars Sonck’s Trikkosnen talo (1901) and the Helsinki Telephone Company building (1905) as well as the apartment building in Helsinki at 6 Pohjoinen Makasiinikatu (1901) designed by the office of Gesellius, Lindgren and Saarinen. These examples demonstrate expressive façade solutions with variously constructed bays and balconies, granite finish of apartment houses and references to Ancient Egyptian architecture in the form of massive, stylised lotus-shaped columns in the Telephone Company building. Among Vanags’ favourite decorative means, often combined with bays, was the division of the façade plane into areas of different colours or textures. Typical examples include the buildings at 7 Alauksta Street (1907), 158 Brīvības Street (1909) and 58 Brīvības Street (1906). Other architects of the time also used these techniques of façade décor as can be seen, for example, in the houses designed by Konstantīns Pēkšēns and Eižens Laube – M. Kļaviņa apartment house façade at 26 Aleksandra Čaka Street (1905), houses at 10 Kronvalda Boulevard (1907) and 27 Miera Street (1908). Vanags used to complement this combination of façade plastering with plastered-in ornaments – twin-ears, herringbones, grass-snakes, meanderings and zigzags, the sun motif and other geometric elements. Such solutions, including some cases of mosaic at 5 Avotu Street or 62 Krišjāņa Barona Street, are much more common in the finish of Vanags’ buildings in comparison with relief or sculptural décor that mainly emerged later in Neo-Classicist buildings. The typical Nordic National Romanticist granite finish on the ground floor level as well as the expressive finish of entrance portals in Vanags’ buildings ranges from early robust heaviness to smooth form during the transition period to Neo-Classicism. In some cases, the corner entrance is enhanced by an imposing granite column. This principle was used also in the architect’s late works, combined with Neo-Classicist means. During the transitional period lasting from 1910 to 1911, elements of Nordic National Romanticism and Neo-Classicism are used together. Vanags included individual decorative elements also in Riga’s suburban wooden houses, but they are largely reduced to small accents around window openings and linear contrasts of the façade boarding. An interesting example is the wooden building at 4/6 Matrožu Street where the asymmetrical arrangement of building volumes endows the façade with a pronounced Art Nouveau character. In his creativity, Vanags has successfully synthesised elements of different decorative or stylistic systems on a single façade, avoiding the heaviness at times typical of Nordic National Romanticism. The architect’s life was short but his great accomplishment in architecture and architectural theory reveals the diversity of a creative personality and an ability to be active in various fields still to be explored in future studies.
Journal: Mākslas Vēsture un Teorija
- Issue Year: 2016
- Issue No: 19
- Page Range: 32-47
- Page Count: 16
- Language: Latvian
- Content File-PDF

