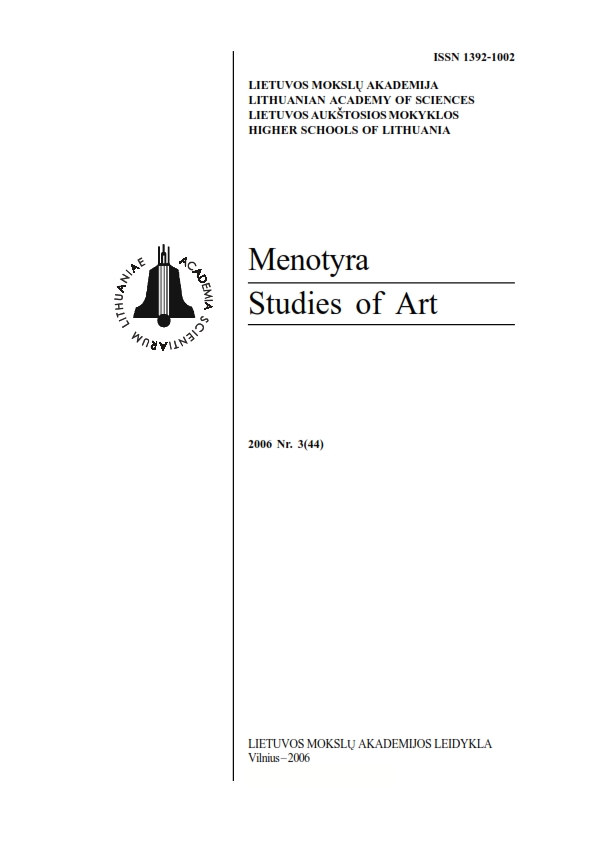Žemaičių vyskupijos parapinių bažnyčių pastatai XVII a. I pusėje
Buildings of parish churches in the diocese of Samogitia in the first half of the 17th century
Author(s): Liudas JovaišaSubject(s): Christian Theology and Religion, Architecture, 17th Century
Published by: Lietuvos mokslų akademijos leidykla
Summary/Abstract: The aim of the article is to describe the buildings of parish churches in the diocese of Samogitia in the first half of the 17th century according to historical sources (visitation acts and inventories). The structures of parish churches are described in respect of their building materials, ground plans and their parts (i. e. sacristy, porch, organ loft, crypts), exteriors and their main elements (altars, font, pulpit, confessionals) along with churchyards and their structures (belfry, ossuary). It appears that a typical parish church of the period was a wooden structure of a rectangular plan, mounted by a small tower, covered with the roof made of wooden tiles, and provided with a brick floor. The sacristy was situated on the Vangel side of the church, and the choir was placed in the loft, either above the main entrance or, in addition, above the sacristy. The free-standing belfry and newly prescribed ossuary were situated in the churchyard with poor wooden enclosure. The main innovations of the period were especially visible in the interior of a church: the number of altars increased, confessionals appeared, and the tabernacle, gradually more and more sumptuous, was arranged in the high altar.
Journal: Menotyra
- Issue Year: 2006
- Issue No: 3(44)
- Page Range: 1-11
- Page Count: 11
- Language: Lithuanian

