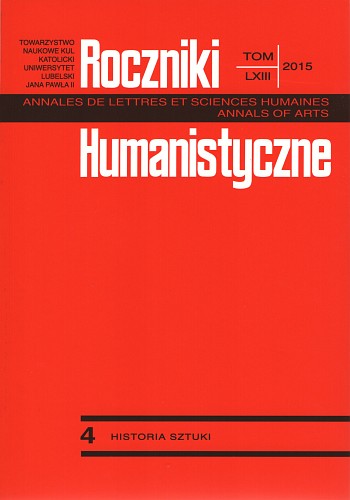Lublin u progu XX wieku - uwarunkowania i kierunki rozwoju urbanistycznego
Lublin on the threshold of 20th century: the conditions and directions of urban development
Author(s): Natalia PrzesmyckaSubject(s): Architecture, 19th Century
Published by: Towarzystwo Naukowe KUL & Katolicki Uniwersytet Lubelski Jana Pawła II
Keywords: spatial development of Lublin;urban planning;Plan of the Great City of Lublin
Summary/Abstract: The article concerns factors and directions of urban transformations of Lublin between 18751939. This work identifies the process, together with its’ mechanisms, that led the city of Lublin to its modern urban structure and architectural shape. This mechanism was influenced by the city’s political, historical, economic and geographical situation.In the second half of 19th century, first distinct functional divisions appeared in the meta-structure of the city. This period in the history is the time of important urban space transformations, that largely influenced Lublin’s new image. The city’s division into Polish and Jewish districts had an enormous effect on the city’s urban development.In 1877 Lublin Railway Station was established. The new railway became the most important urban development factor. Along its’ lines, in the districts of Kośminek, Bronowice and Za Cukrownią, most of the city’s industry concentrated. New factories were built and the old one’s were relocated from their previous central locations.After the regaining of independence in 1918, Lublin became a well administered city with relatively high levels of industry and population. On the other hand it lacked crucial investments in such fi elds as sewage system, waterworks and electricity.The Mid-war period conscious approach to the city’s planning resulted in an even deeper functional diversification, new housing, industrial and recreational spaces were created. The communication system was being improved as well as the street system throughout the city. Consequently this resulted in setting the direction for future urban development. The urban development of the city was a one of ‘complex regulation,’ the city council introduce rules concerning the buildings’ heights and the ways one could build within the city’s administrative boarders. In 1925, following a popular tendency of resolving the urban planning issues, the city council announced a contest for the ‘Plan of the Great City of Lublin.’ In 1926 city’s regulation plans were created in the City’s Planning Office, established solely for this purpose.According to those plans Lublin was to be organized around the two axis, Bystrzyca River and the railway. Two major directions for the city’s development were set: the North-West and the South-East. The South-East was where all the industry and accompanying workers’ housing were to be located along the Bychawska Street. The North-West direction was projected to become the housing and trade district. The development of the city was designed according to the worldwide architectural standards adapted to the local functional needs and topographical conditions. This plan was being realized and improved upon until the beginning of the World War II.Lublin’s urban structure and the development directions initiated during the researched period of time, survive to this day. The identification of the processes and the underlying mechanisms behind the urban evolution of the city should be taken into consideration also today, during the planning of the city’s sustainable development.
Journal: Roczniki Humanistyczne
- Issue Year: 63/2015
- Issue No: 04
- Page Range: 151-169
- Page Count: 19
- Language: Polish

