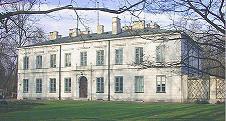Wpływ rozwoju technologii produkcji oraz higieny na architekturę przemysłową XIX-XX wieku na przykładzie zespołu dawnej rzeźni we Wrocławiu
Industrial Architecture – the Abattoir
Author(s): Agnieszka Gryglewska, Piotr GerberSubject(s): Fine Arts / Performing Arts
Published by: Krajowy Ośrodek Badań i Dokumentacji Zabytków
Keywords: nineteenth century; slaughterhouse; public abattoirs; architecture; Wrocław; Georg Osthoff
Summary/Abstract: Changing production technology and advanced hygiene in Europe during the nineteenth century and at the beginning of twentieth century influenced the emergence of assorted types of solutions for the spatial layout of public abattoirs (e. g. the German and French type). A characteristic of the architecture of European, and in particular German, abattoirs conceived as communal and industrial buildings, forms a background for a presentation of the Wrocław slaughterhouse built in 1893-1896 according to a project by Georg Osthoff. Prior to the first world war, the Wrocław abattoir and animal market complex was the largest and most modern in Germany, after Hamburg and Berlin, and one of the most up-to-date in Europe, with excellent functional solutions and technical facilities. The complex of buildings, with the exception of administration and residential objects, survived the siege of Wrocław in 1945 and was pulled down in 1999. At the time of writing this article, there were at least two other valuable examples of similar large premises from the same period in Poznań and Gdańsk, as well as numerous smaller provincial abattoirs, whose survival during the present-day privatisation of industry and economic transformations is endangered.
Journal: Ochrona Zabytków
- Issue Year: 2002
- Issue No: 3-4
- Page Range: 261-278
- Page Count: 18
- Language: Polish

