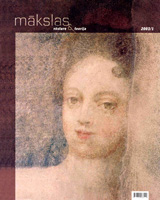Tukšo telpu mīts, jeb Polihromija Kristofa Hāberlanda interjeros
The Myth of Empty Premises, or Polychromy in Christoph Haberland's Interiors
Author(s): Vija Strupule Subject(s): Essay|Book Review |Scientific Life
Published by: Mākslas vēstures pētījumu atbalsta fonds
Keywords: Christoph Haberland; classicism; interior design; plastic decoration; wall painting
Summary/Abstract: The last quarter of the 18th century brought about great changes in the history of Riga. During these twenty five years many old Gothic houses with their narrow, high gables were replaced by lofty buildings of Classicism. Almost all this time the chief architect of the city was Christoph Haberland (1750-1803). In the 20th century the opinion prevailed that, besides the grand plastic decoration of the parade hall interiors in Haberland's buildings, the rest of the rooms have been sparsely, even poorly finished. Such a conclusion can be drawn because researchers have looked only at the plastic decoration of interiors that has better stood the test of time. However today the results of the architectonically artistic research allow to dispute such a viewpoint. The colour remnants have shown that a similarly grand impression was created on the plane - only by means of colour. Well-known examples of Haberland's plastic parade hall interiors of found in the houses at Šķūņu Street 17, Kungu Street 1 and ]aunavu Street 3. They have refined, abundantly detailed relief decors. In all these objects interiors give the impression of a classical temple rather than that of a living space. The main principles of Haberland's interiors are the following: • The relief and painted decoration often supplement each other - like a painted column "supporting" a real cornice. Another way of interaction - painted shadows increase the sculptural effect of relief details. • The polychrome ornament can replace the relief and create the same impression of splendour. • Most often the compositional scheme was based on the "system of frames". In living rooms or bedrooms it can appear in a pure way - with a separate part of socle and right-angled panel frames which mark out the upper part of the walls. In the rooms of representation this scheme could be supplemented with floral motifs or architectural details such as columns, pilasters and rich sopraporta compositions. • For the most part, the substance of walls was emphasised by painted architectural decoration. But sometimes (Lielā Pils Street 6) a well-known method of earlier styles was used: the surface of the wall was illusorily opened to make one see the azure of the sky through the architectural frame. • Spattering, marbling and grisaille techniques were used very often - they helped to imitate natural materials. • Haberland's favourite method was to place paintings in a particuular niche. Such interiors are located in the former Library Hall of the Dome Cathedral complex and in the houses at Vecpilsētas Street 17 and Grēcinieku Street 4. • The information about the finish of ceilings in Haberland's builddings is scanty because the latest repairs have changed the covering or plastering of ceilings. But other buildings of the time let us suppose that they have had painted decors on the plafonds, too. Sometimes it could be a painted canvas on the ceiling, as it is at Šķūņu Street 17.
Journal: Mākslas Vēsture un Teorija
- Issue Year: 2003
- Issue No: 01
- Page Range: 42-49
- Page Count: 8
- Language: Latvian
- Content File-PDF

