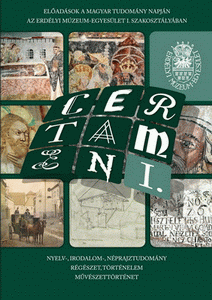Református templom a Gubernium székvárosában
Reformed Church in the Regency Town of the Transylvanian Gubernium
Author(s): János OrbánSubject(s): Cultural history
Published by: Erdélyi Múzeum-Egyesület
Keywords: baroque; architecture; Reformed church; Farkas Bánffy; Samuel Krempels; Balthasar Schilling; Sibiu; Transylvanian Gubernium
Summary/Abstract: Our study aims to explore the building history of the Reformed church from Szeben (Sibiu) based on archival sources. The building of the church started, during the reign of Joseph II, after the implementation of the grace and concivilitas edict. Its construction was ratified after the emperor’s visit to Transylvania in 1783. The constructions between 1784 and 1785 were done with the guidance of Samuel Krempels foreman stonemason from Szeben, and Johann Schneider foreman carpenter. Its consacration took place on the 26th of November 1786. Its pulpit’s crown of beautifully finished classicizing late baroque was ready in 1789, its parapet in 1790. The financial supporters and directors of the construction were high ranking Reformed office-holders of the Gubernium, to who after the long decades of counterreformation, the building of a Reformed church in the country’s capital was especially important from a representational point of view. The most important supporter of the congregation was Baron Farkas Bánff y (1723–1794) influential politician of the era, councillor of the government, from 1787 treasurer, and president of the Reformed Superior Consistory, who with donations of thousands of forints and prestigious endowments laid the material foundations of the construction and the operation of the parish. The church itself belongs to those types of frontal mid-tower churches that have their tower drawn into the space of the nave, with its main façade oriented to the street line. This meant an ingenious solution in the case of towns with densely built narrow plots therefore it was not inadvertently used in this period in Brassó (Braşov) for the Peter and Paul parish church (1776–1782), the Unitarian church from Abrudbánya – Abrud – (around 1796), the Unitarian (1792–1796) and the Lutheran (1816–1829) church from Kolozsvár (Cluj-Napoca). The atmosphere of the inner space is determined by a strong classicizing architecture. In its inner form and fitting an atrium was applied, regardless of the then fashionable centralized Protestant ground plan types. The Transylvanian Gubernium (government) – with its officers and clerks – left Szeben in 1790. As a result of this, the number and financial strength of the Calvinistic church in Szeben dramatically declined. All of this was shortly reflected in the state of the church; in 1825 the seriously damaged roof structure was repaired from a national fundraising supported by the Supreme Consistory based on the instructions given by Balthasar Schilling military engineer, and the contribution of mason foreman András Kraemer, and carpenter foreman Garmer Gratus. However, the church’s architectural appearance was not changed during this renovation.
Journal: Certamen
- Issue Year: 2013
- Issue No: I
- Page Range: 421-441
- Page Count: 23
- Language: Hungarian

