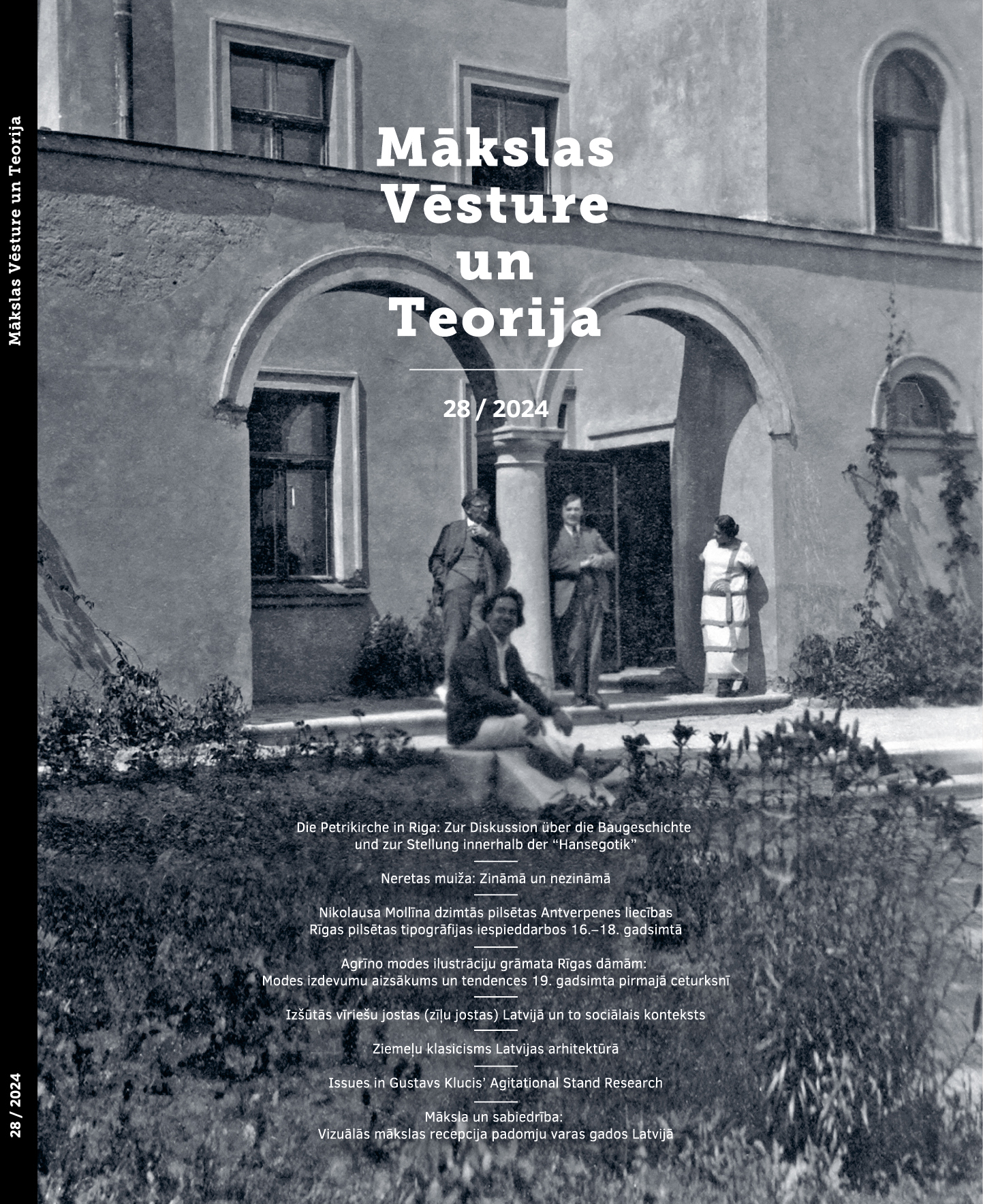Die Petrikirche in Riga: Zur Diskussion über die Baugeschichte und zur Stellung innerhalb der “Hansegotik”
St. Peter's Church in Riga: On the discussion about the building's history and its position within the ‘Hansa Gothic’ style
Author(s): Christofer HerrmannSubject(s): Cultural history, Architecture, Visual Arts, Middle Ages, 13th to 14th Centuries, 15th Century, History of Art
Published by: Mākslas vēstures pētījumu atbalsta fonds
Keywords: Architecture; St. Peter's Church;Riga; Hanseatic cities; churches; brickwork; Hansa Gothic;
Summary/Abstract: Riga St. Peter's Church construction history since the 19th century has been intensively and controversially debated. Until today, important issues have not been clarified. This article does not give in to controversy issues and attempts to give new impulses to the discussion. From the art historian's point of view, the only but unfinished new building in Livonia with a choir apse and chapel crown is one of the oldest churches in Eastern Baltic area, whose constructional elements are derived from the Northern French stone cathedrals, which were transplanted to the Eastern Baltic brick. In addition, a special role is attributed to the church of St. Mary in Rostock, the basic plan of which has been repeated in Riga up to specific details, so that one can speak of a direct copy. The brickwork and some of the decorative elements also have a Rostock touch. The person responsible for this transfer was Johannes Rumeschottel, Rostock's mason supervisor and bricklayer, whose activities in Riga are evidenced by the account book for the construction of the altar choir. From this source it is possible to obtain various details of the building process and to know the craftsmen involved. In addition to St Mary's Church in Rostock, the Schwerin Cathedral and the Cistercian church in Doberan, which the builder knew, can be mentioned as examples of some of the construction details. St. St Peter's Church is the latest example of a group of churches with choir aisles and chapel crowns in the East Baltic area. Most buildings of this type date from the late 13th and early 14th centuries - the altar choir in St Peter's emerged 100 years later. The orientation towards significantly older examples in the architectural history perspective, which is present here, is a remarkable phenomenon, indicating that typological forms can be associated with specific meaning that retains its impact over a long period of time and from a great distance. The city of Riga deliberately took this value into account when, at the beginning of the 15th century, it decided to give its largest parish church a new form, which had long been practised in the Hanseatic cities of the Baltic Sea area but was nowhere to be found in Livonia. The specific choice of building design may also have been politically motivated: Riga, whose inhabitants had for generations been in conflict with the two major governing powers - the Teutonic Knights and the Archbishop - in order to secure their existence, looked to its western neighbours, the free Hanseatic cities, which were less subject to the patronage of land lords, as a model. St. The emergence of the later phases of St Peter's Church (the nave and tower) is less well documented than the altar choir. Only a specific reference is made to the excavation of a deep pit in 1456 to create a new nave pillar. The dating of the nave is controversially debated in the literature. The dispute was whether a completely new construction took place after 1456 or whether the nave incorporated components from the 13th century. However, the author cannot find any concrete indication that the nave elements of an earlier construction were concealed in the structure. Rather, the nave of the church appears to be a solid building, dating from the construction phase between 1456 and 1465. In general, the late medieval construction of St. Peter's Church followed a classical pattern. Older and probably substantially smaller original building in the 15th century (altar choir - nave and aisles - tower) was gradually replaced by a new east-west construction This sequence was already noted by art historians and historians of the late 19th century (Joseph Girgensohn, Wilhelm Bockslaff, Wilhelm Neumann). 20th-century research complicated this clear and understandable finding and, through a series of speculative hypotheses, obscured the construction history. None of the new theories was confirmed by recent discoveries or written sources because they were based on theoretical considerations. It would be desirable for future restoration work to be accompanied by thorough building surveys and archaeological studies with new evidence to better support judgements related to the building history.
Journal: Mākslas Vēsture un Teorija
- Issue Year: 2024
- Issue No: 28
- Page Range: 6-21
- Page Count: 16
- Language: German
- Content File-PDF

