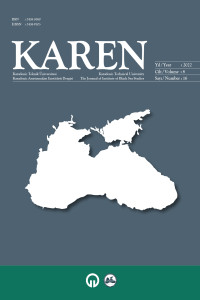Sinop Ayancık Yenikonak (Otmanlı) Köyü’nde Geleneksel Kırsal Mimari I - Evler
Traditional Rural Architectural - I Houses in Sinop Ayancik Yenikonak (Otmanli) Village
Author(s): Mehmet Sami BayraktarSubject(s): Architecture, Rural and urban sociology, Tourism, History of Art
Published by: Karadeniz Teknik Üniversitesi - Karadeniz Araştırmaları Enstitüsü
Keywords: Sinop; Otmanlı; Rural Architecture; House; Timber-Framing;
Summary/Abstract: Otmanlı, which is the central village of Yenikonak Subdistrict of Sinop Province, Ayancık District, is located 10 km south of Ayancık on the Black Sea coast. There are still seven different types of traditional buildings in the village: house, storehouse, kiln, fountain, well, culvert and workshop. In this study, these houses were introduced and evaluated. Wooden and masonry building techniques are observed in the region. Due to its nature, rural architecture can sometimes show local and original architectural features even in a very small area. However, many regions are not well-known in the context of scientific publication. In this sense, our study aims to evaluate the home title of the rural building photograph of Otmanlı Village, which has a unique line, in detail within the framework of Art History discipline. Wood and masonry were used together in most houses. In general, wooden and masonry structures (house, storehouse, workshop, etc.) in the timber-framing (çantı) technique are dominant in the village. Otmanlı residences are handled together with various add-on structures such as storehouses, kilns, barns, haystacks, fountains, wells, and arbors in their courtyards and gardens.The majority of houses consist of the ground floor and the first floor. As it is often seen in country houses, the ground floor, which is under the main living floor in houses, is designed for barn, hayloft, garden and various household chores and needs. An original space layout draws attention on this floor. On the 1st floor, where the households live, there are life, sofa, living and sleeping rooms, kitchen, toilet, bathroom and gusülhane (bathing cubicle) units. On this floor, several different types of the traditional interior sofa layout can be seen. Room furnishings are modest elements. In buildings where functionality is at the forefront, there are schematic wooden decorations with a provincial character to a very limited extent. The rural houses of Otmanlı Village have limited examples in terms of species diversity and number compared to the surviving examples. The architectural style, plan, material-technical, architectural elements, and ornamentation features of the buildings reflect the rural building character of the Central Black Sea region. Close analogies of the examined building types are also seen in Sinop and neighboring provinces. The say stone roof covering is the most original architectural element of the research area. Wood is the dominant building material in Otmanlı Village houses.
Journal: Karadeniz Araştırmaları Enstitüsü Dergisi
- Issue Year: 8/2022
- Issue No: 16
- Page Range: 539-578
- Page Count: 40
- Language: Turkish

