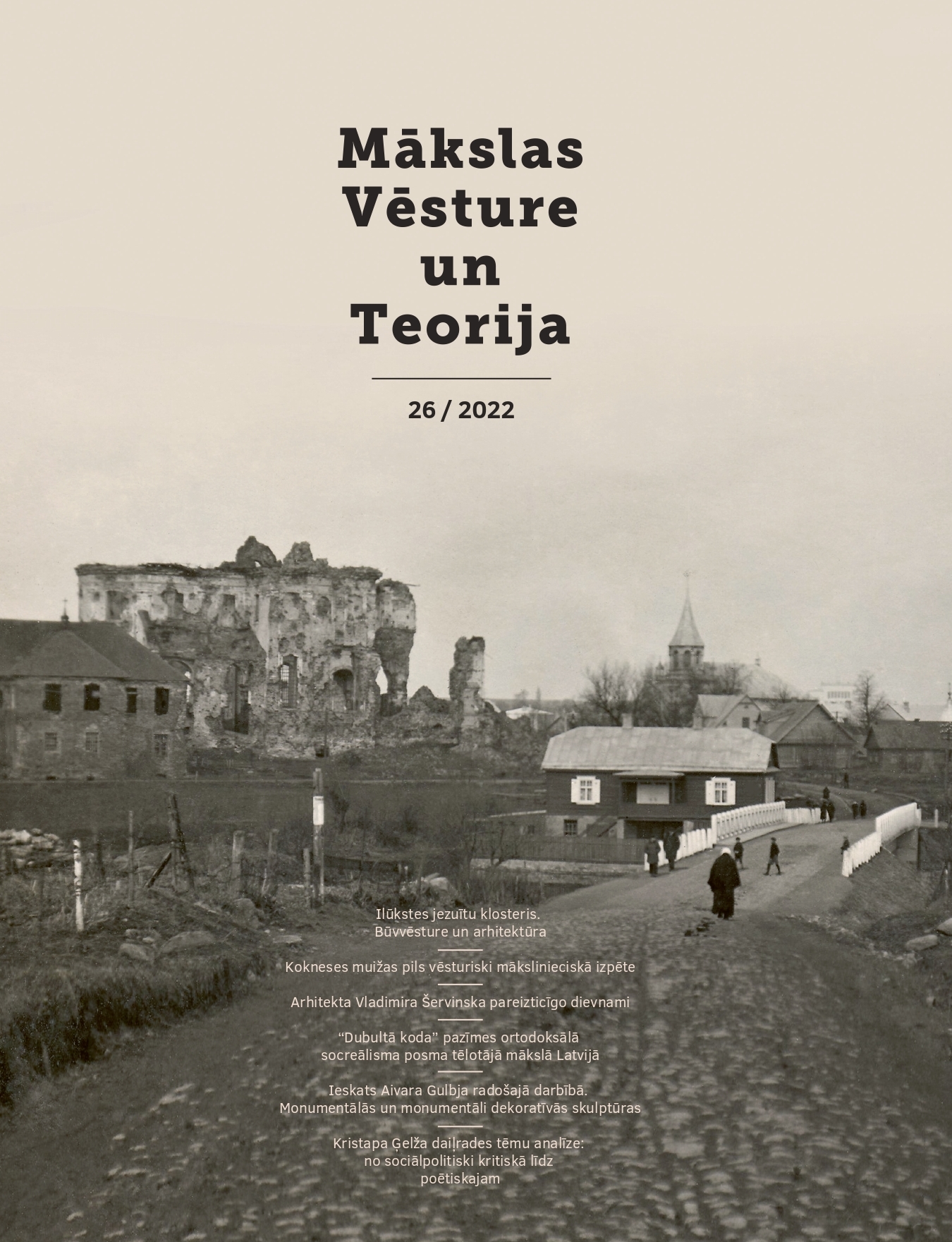Kokneses muižas pils vēsturiski mākslinieciskā izpēte
Historical and Artistic Research of Koknese Manor House
Author(s): Guna ŠevkinaSubject(s): Cultural history, Architecture, Visual Arts, 19th Century, History of Art
Published by: Mākslas vēstures pētījumu atbalsta fonds
Keywords: Koknese Manor House; architecture of Latvia; manor architecture; Neo-Renaissance; Historicism; Art Nouveau; German architecture;
Summary/Abstract: The historical events of the 20th century have been rather merciless towards the architectural heritage and part of it has perished. Koknese Manor House is among such lost architectural monuments whose image is captured in historical pictures but only ruins of foundations and the basement level remain in situ. Koknese Manor has been owned by the family of the Barons von Löwenstern since the 1780s. Commissioned by Otto Carl Nikolai von Löwenstern, architect Carl David Neuburger (1842–1897) designed Koknese Manor House in 1894. The project reveals the idea behind the building – a rather grand longitudinal house with volumes of different height: a two-storey main block with a mansard roof, a spacious winter garden and an expressive vertical accent in the shape of a square tower topped by a spire. The arrangement of volumes and façade solutions demonstrate the principles of harmony and symmetry. Volute gables crown and accentuate the central axis of façades and their parts. A visually attractive contrast is created between red-brick masonry and abundant elements of light decorative sculpture. The layout of the building, envisioning a high level of comfort, is commensurate with the commissioner’s status and the rationalist ideas of the epoch. The architect has functionally grouped premises into representative, private and household quarters. The location of the manor house on the Daugava riverbank parallel to the river has ensured a presentable, picturesque composition harmonised with its surroundings. Manor house construction began around 1898 and the building was completed in 1901. Some works continued later too, for instance, improvements were finished in 1911 with the installation of running water and sewerage systems. Unlike many other manor centres, Koknese Manor did not suffer during the 1905 Revolution. The building was destroyed during the First World War when the front line was established along the Daugava River and the manor house became a firing target. There were plans to restore the manor house and turn it into a public building like Koknese Parish School. However, preservation or restoration works needed for educational or any other function were not carried out and the building was virtually abandoned before the Second World War. One can fairly certainly conclude that the manor house fell into ruin naturally without any special actions to dismantle it until the Second World War. There are quite plausible memories that the manor house ruins were used as construction materials for individual and cooperative buildings in the 1950s. Koknese Manor House as seen in historical images and photographs dating from the early 20th century up to the 1930s is not identical to the architect Neuburger’s design. The overall arrangement and situation of architectural volumes is consistent with the design. Also, the building’s foundations covering over 800 square metres are retained. Nevertheless, the architectural volume is larger, as additional storeys have been added to some parts of the building, enlarging the interior. The built tower has an octagonal top and the overall constructive and artistic solution is visually more massive and monumental than initially planned. The fully plastered, light façades have replaced the contrast of the red brick and light details envisioned in the project. The building’s exterior is complemented with column porticos; there is abundant use of decorative and constructive metal elements. The architectural and artistic solution of Koknese Manor House, including its design as well as implementation, can be seen as an outstanding example of German Neo-Renaissance style in Latvia’s history of architecture. Interest in this architectural trend of Neo-Renaissance, rooted in Northern Renaissance and Mannerism, was on the rise since the 1870s and was seen as expressing the commissioner’s wish to belong to the German cultural space. Neuburger’s design was probably supplemented and executed by the architect and art historian Johann Wilhelm Carl Neumann (1849–1919) as they had collaborated previously. Both architects represented Late Historicism in their output and implemented Neo-Renaissance forms, using the German trend of Northern Renaissance as a source of inspiration for new buildings. Neumann also sought to belong to his own age, studying and utilising its innovations, thus combining Historicism with the modern Art Nouveau. Constructive and decorative metalwork with typical Art Nouveau ornaments found in Koknese Manor House can testify to Neumann’s contribution. In line with Historicism’s international nature, not only historical but also contemporary architecture could have provided models for Koknese Manor House. Some examples are Neues Schloss Hummelshain (1880–1885) designed by the architects Friedrich Stegmüller (1902–1981) and Ernst von Ihne (1848–1917) as well as the reconstructed Schloss Boitzenburg (1882–1884) by the architect Karl Doflein (1852–1944). An analogy to the Koknese Manor House design can be found in Schloss Weide (?–1889) by the architect Carl Schnitzler in Braunstedt.Baron von Löwenstern’s ambitions and financial means enabled him to commission high-quality architecture, reflecting the owner’s prestige, status and wealth in the manor house’s size, comfort level and the overall scale of the undertaking. The manor house’s architectural and artistic values allow us to list it among the most notable Neo-Renaissance examples in Latvia besides manor houses in Cesvaine, Stāmeriena, Vecgulbene and Veckārķi. Koknese Manor House is a considerable addition to the section of Latvia’s architectural history dealing with Neo-Renaissance mansions, demonstrating the spread of contemporary European tendencies creatively used by the architects of Latvia.
Journal: Mākslas Vēsture un Teorija
- Issue Year: 2022
- Issue No: 26
- Page Range: 21-38
- Page Count: 18
- Language: Latvian
- Content File-PDF

