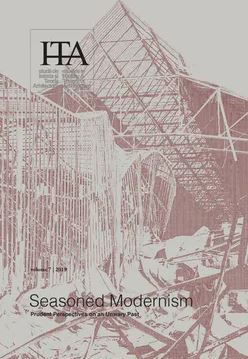Up and Down: Extra Spaces of Modernist Legacy in Montenegro
Up and Down: Extra Spaces of Modernist Legacy in Montenegro
Author(s): Slavica Stamatović Vučković, Jelena Bajić Šestović, Marija ĆaćićSubject(s): Architecture, Recent History (1900 till today), History of Art
Published by: Universitatea de Arhitectură şi Urbanism »Ion Mincu«
Keywords: Yugoslavia; Montenegro; ground floors; flat roofs;
Summary/Abstract: With the advent of Modernism in the early 20th century, openness, transparency, transformability, polyvalence, lightness became features of the new architecture. These changes are particularly noticeable when regarding spatial boundaries both within the building and between the architectural object and the surroundings, which became more porous. While Frank Lloyd Wright’s “destruction of the box” prompted the emancipation of the interior space of the house on the horizontal plane, Adolf Loos’s Raumplan is one of the triggers for the vertical liberation of the interior by linking spaces at various levels, with open terraces and flat concrete roofs, which he considered to be the greatest architectonic discovery since the dawn of the world. Through Le Corbusier’s five points and the raising of the house on pilotis, the space beneath the house also became available and, at the same time, the model of the “machine house” became some sort of a “generic design.” Through these and other conceptual and technical breakthroughs, new relations were established between the interior of a building and its environment, either expanding it vertically towards the sky, or opening the building through a more permeable ground floor. As a consequence, it may be argued that architecture started to connect differently with its surroundings, gradually shifting from its established reserved character towards extroversion.
Journal: sITA – studii de Istoria şi Teoria Arhitecturii
- Issue Year: 2019
- Issue No: 7
- Page Range: 99-118
- Page Count: 20
- Language: English

