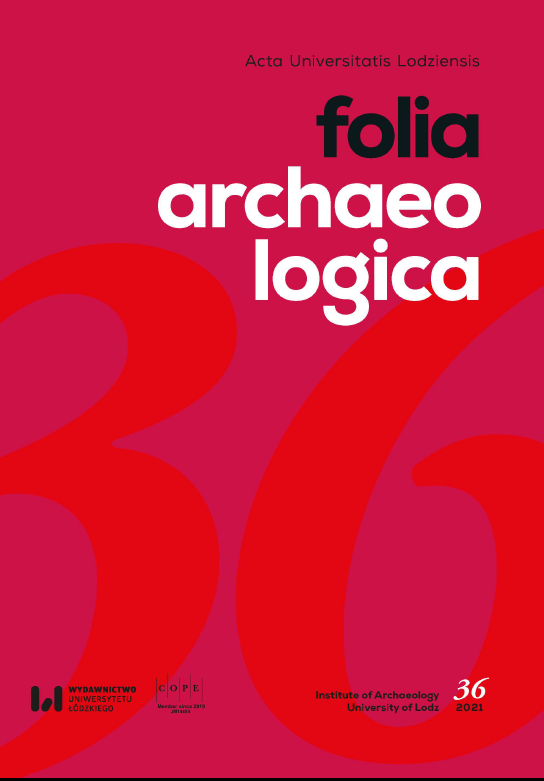Zespół dworsko-folwarczny w Kutnie w świetle inwentarza z 1695 roku
The Manor and Grange Complex in Kutno According to the 1695 Inventory
Author(s): Janusz PietrzakSubject(s): History, Archaeology, Middle Ages
Published by: Wydawnictwo Uniwersytetu Łódzkiego
Keywords: Middle Ages; Early Modern Period; Kutno; manor house; corner extensions; grange; residential buildings; residential farm buildings; farm buildings; industrial farm buildings; service buildings
Summary/Abstract: Source records concerning the history of Kutno in the period prior to the end of the eighteenth century are scarce. Moreover, only a few of them mention information about the manor located there, and if they do so, they usually only confirm its existence. Exceptions include three records from 1503 (or 1502) and 1695, but in their case too the amount of information provided differs.The first of the three records tells us that the Voivode of Rawa, Andrzej of Kutno, upon deciding about the future division of his goods and possessions between his sons, appointed the central seat of one of the holdings to be half of the town of Kutno with the entire manor house or fortalice (curia seu fortalicio), that is, a residential-defensive building.The second source (1695) gives us a lengthy description of the manor and grange complex located on the banks of the river Ochnia, made a few years after it was taken over by the Zamoyskis from the Kucienskis family. The third record (also 1695) complements this with information related to the renovation and building works conducted here at the end of the seventeenth century.The Kutno manor and grange complex at the time consisted of a number of old buildings, most of them in need of renovation or under reconstruction, only rarely new ones, almost all of them wooden; they were partly surrounded by a fence and a palisade made of poles and beams. Within this area stood the old, partly rebuilt, one-storey manor with corner extensions. Its rectangular corpus housed five or six chambers laid out in three (at least partly) two-bay lanes. At its corners were four extensions, one of which had a second storey. The porch located at the main entrance was also raised. As a result, the entirety of the structure recalled forms known from, among others, the projects of Battista Gisleni and Tylman van Gameren. The other residential building possibly served the needs of the leaseholders of the goods. It housed five chambers laid out in three, partly two-bay lanes. Next to them, within the grange yard were two residential-farm buildings (budowanie kuchenne and budowanie folwarczne), one industrial farm building (a brewery with ozdownia, where malt was dried) and a few others serving as strictly farming-related buildings. The latter included a granary; a vaguely described building housing a stable; a cowshed that could have a single large building housing an oxshed and seven pigpens or a complex of separate buildings grouped around a small, internal yard; and such a complex of a threshing floor with a shed and two barns.The only brick building within the grange perimeter, described as zamek stary na kopcu murowany pusty, w oknach niektórych kraty są żelazne (an old castle on a mound, made of bricks and empty, with iron bars in some windows), differed markedly from all these buildings. This building, unused then, was arguably a brick defensive manor raised in the sixteenth century, situated on a mound that may have been a relic of the old fortalicium.A few other buildings that belonged to the manor were located beyond the main yard of the complex. Four of them were industrial farm buildings (second brewery, horse mill, brickworks, watermill), the fifth one was a service building (inn). The first three were adjacent to the grange, whereas the fourth one was situated west of the city, at some distance from the grange, near a pond on the river Ochnia, and the last one was in the centre (?) of the town.We do not know what happened to this complex later, but there are no grounds to establish an exact date for its dismantling. It is possible that the latter was related to the construction of a new manor house, surviving to this day (though extensively rebuilt), in the nearby Gierałty in the second half of the 18th or early 19th century, and to the construction of new grange buildings north of town.
Journal: Acta Universitatis Lodziensis. Folia Archaeologica
- Issue Year: 2021
- Issue No: 36
- Page Range: 421-446
- Page Count: 26
- Language: Polish

