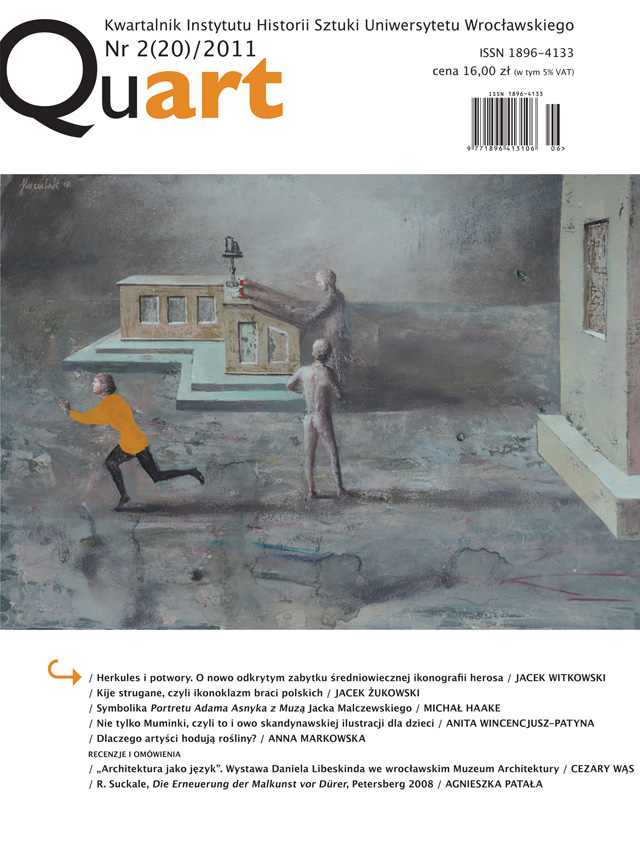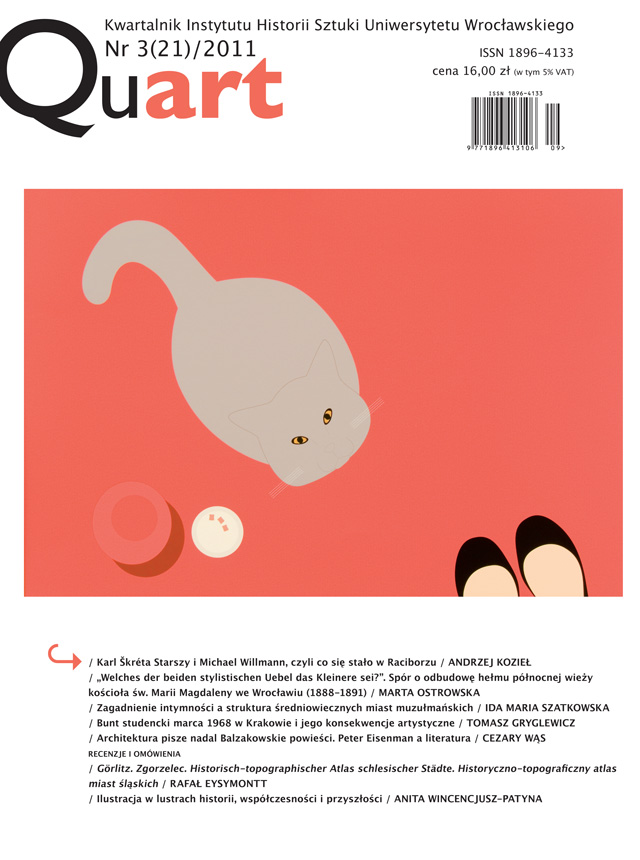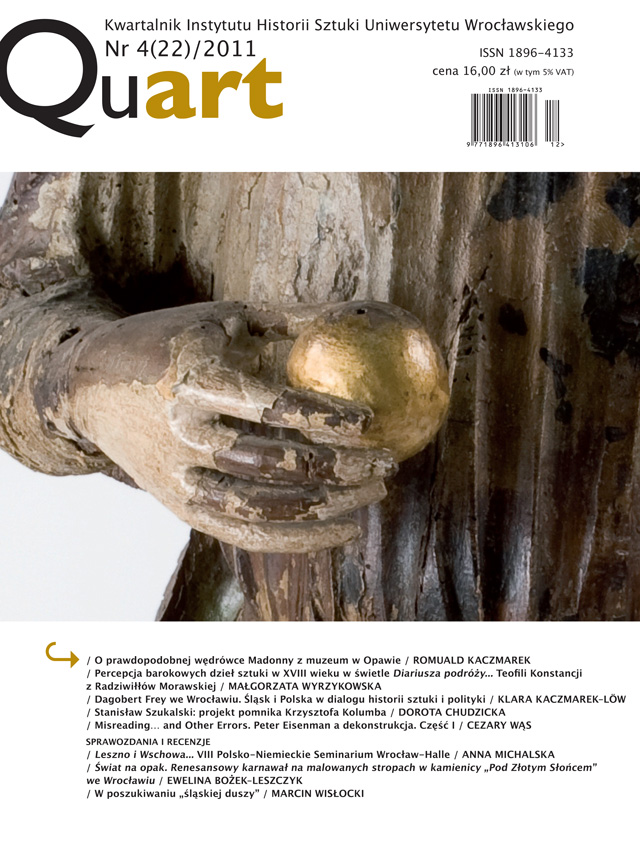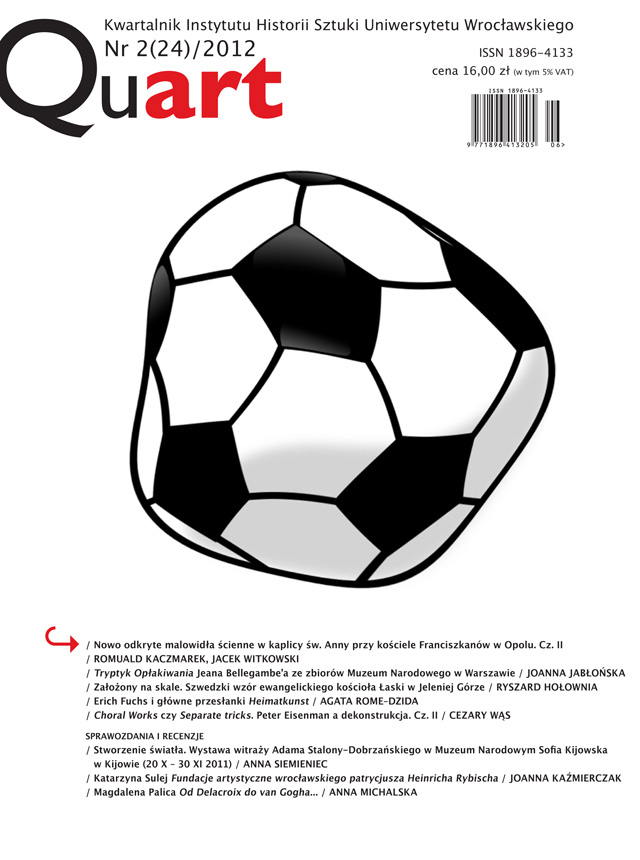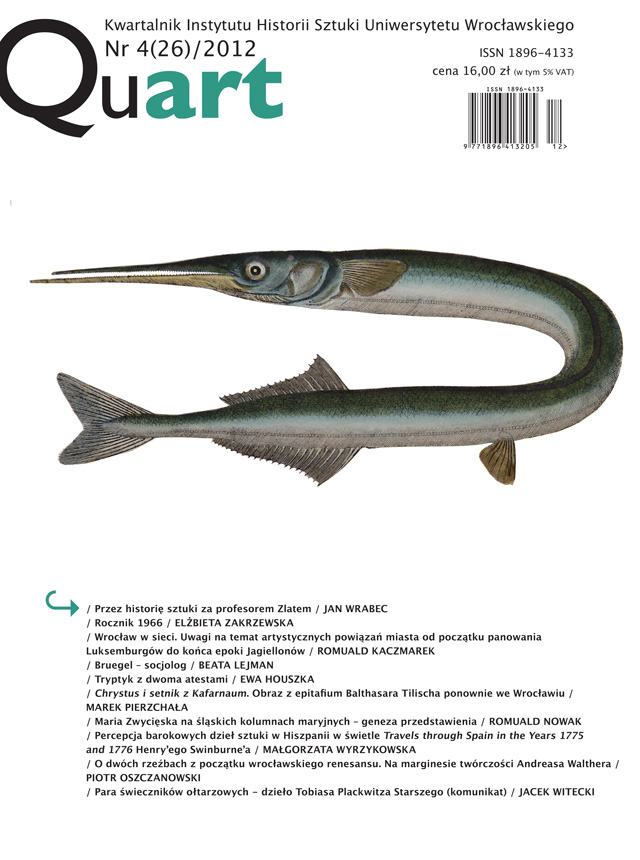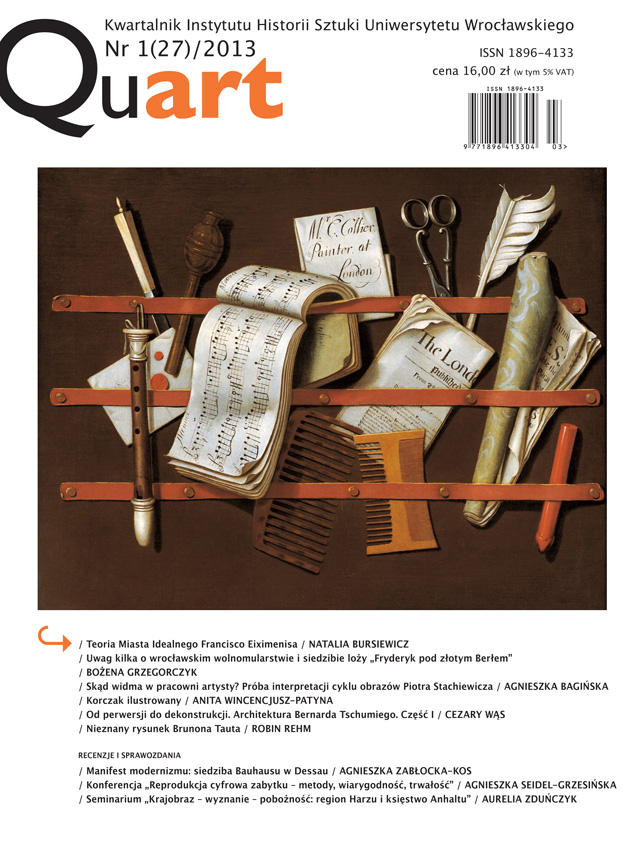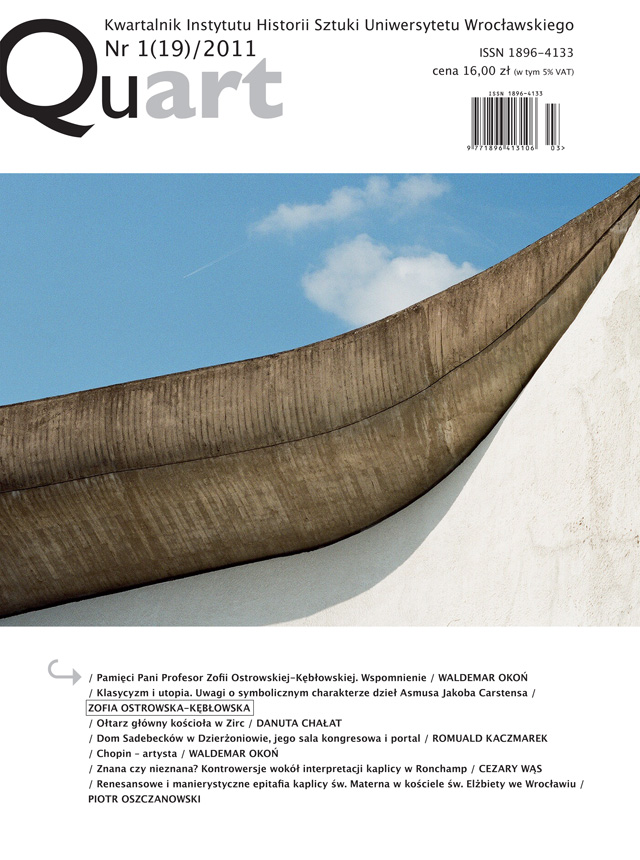
Ołtarz główny kościoła w Zirc jako przykład związków artystycznych klasztorów cysterskich na Śląsku i na Węgrzech w czasach baroku
The union between Cistercian abbeys in Henryków and Hungarian Zirc lasted continuously since 1699, when abbot Kahlert bought Cistercian abbey in Zirc destroyed by Turkish invasions, to 1810 when the Silesian abbey was secularised. During the period of 110 years the abbots from Henryków, as superiors of both monasteries, used to visit repeatedly their Hungarian properties, they also sent Silesian monks and builders there with the mission of bringing former excellence and splendour back to the medieval abbey.The huge distance between the abbeys, political instability of the Bakony Mountains region, where Zirc is situated, and afterwards many wars which in consequence put Henryków under the Prussian rule made impossible a free transfer of art works directly from Silesia but they could not stop transport of artistic ideas. As strong as possible links between the abbeys fulfilled the will of the following abbots. The system of monks’ education in Silesia, manifold abbots’ visits as well as transporting artistic ideas or, occasionally, complete works of art were subordinated to this aim.Placing actual copies of sculptures from the main altar of the abbey church in Henryków, in the retable of the main altar in the abbey church of Zirc, which was the biggest and the most spectacular in Hungary artistic foundation of the abbots from Henryków had a propaganda character. It was about to stress the unity of both the abbeys which were ruled by one and the same abbot. This intensification of Silesian-origin foundations, undoubtedly except for a fortunate fact of completion of the church in Zirc, should be related with the moment of the Prussian annexation of Silesia, which not only made visiting far more difficult but also opened the way to self-governing for the Hungarian abbey. This end was delayed due to efficient politics of the following abbots for sixty years after which a split along with secularisation of Silesian estates occurred to be inevitable.Despite the fact that the over-one-hundred-year union between the abbeys finished, state borders and political systems have changed, till today when we enter the Cistercian church in Hungarian Zirc, which again is possessed by the Cistercians, we are able to admire the main altar of Silesian origins which reminds the power of the Silesian Cistercians exceeding far beyond the region borders
More...
