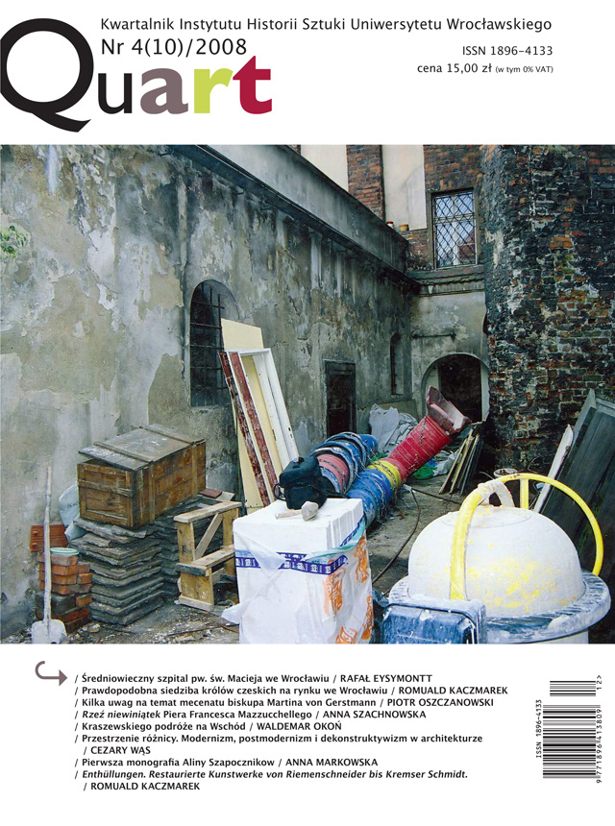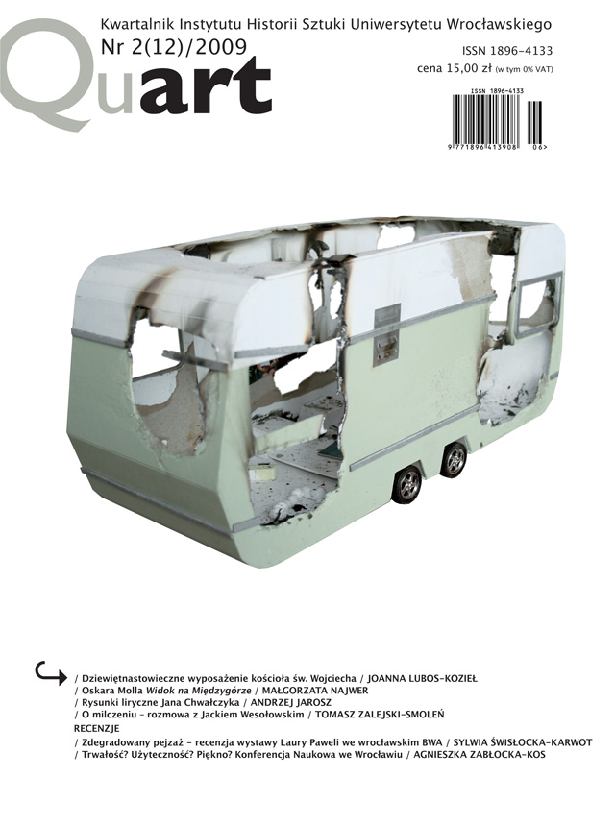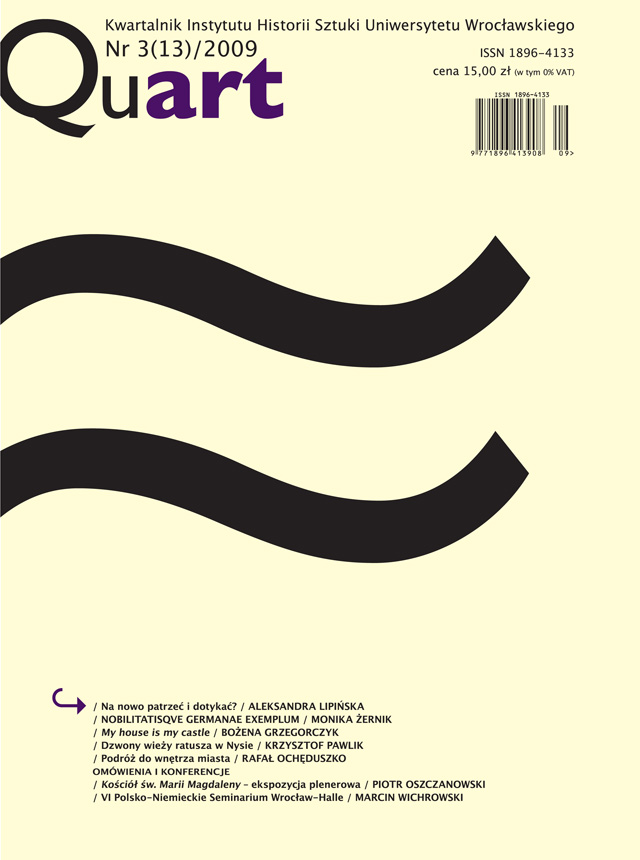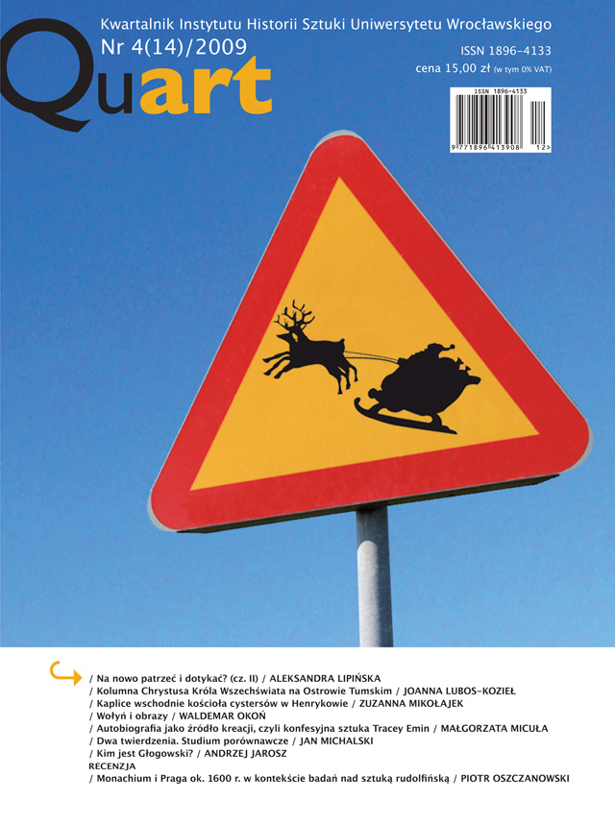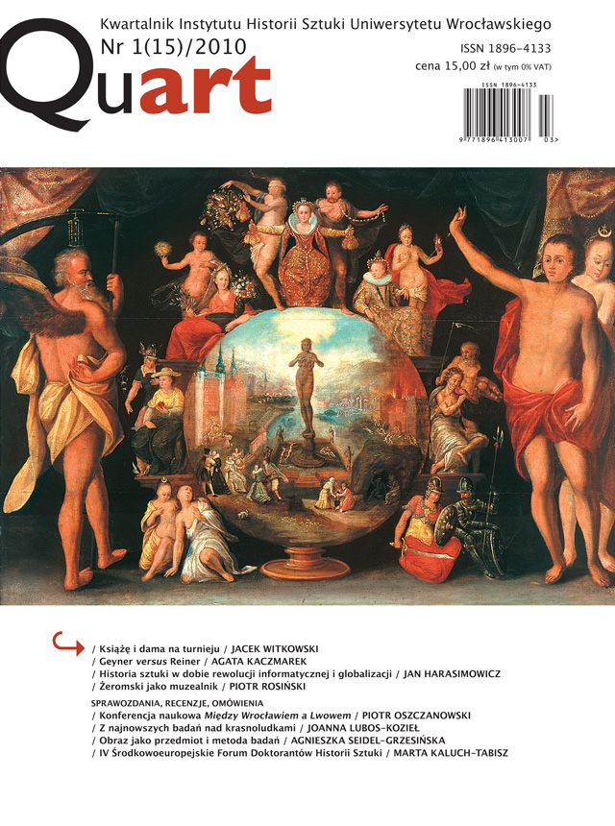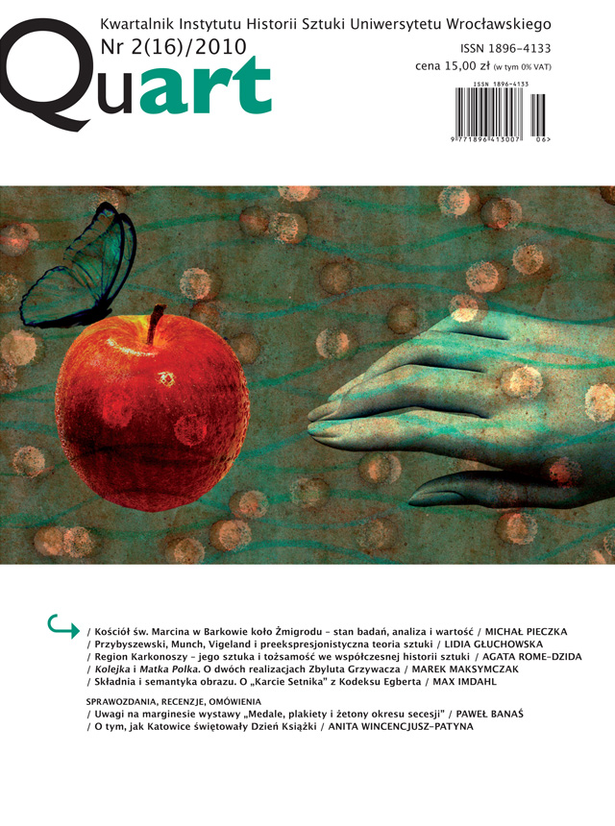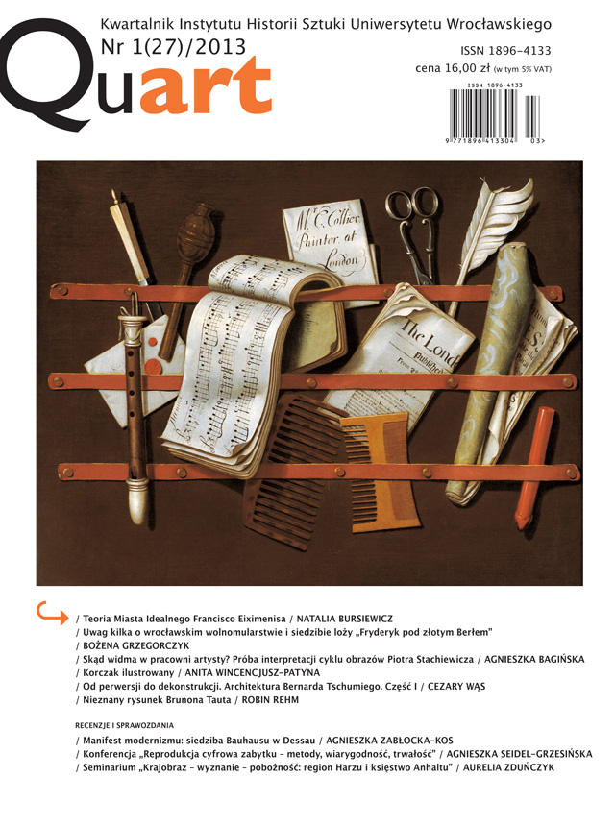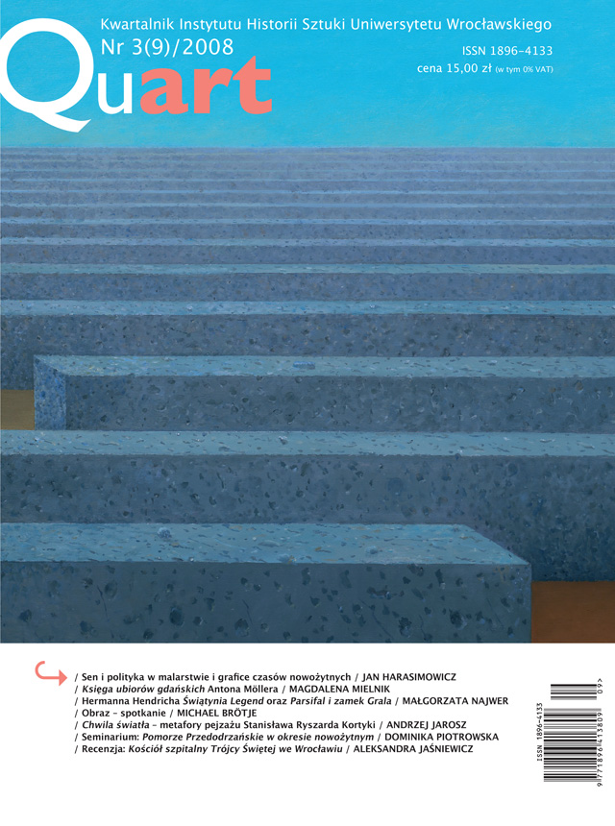
Obraz – spotkanie
Michael Brötje starts his essay with a discussion referring to two assumptions one can make while confronting the pictures. The first one is: ‘a picture presents something’. According to this one, the viewer should pay attention to ‘what’ is presented in the picture and ‘how’ – i.e. the visual qualities of an object (form, colour, light etc). To understand a picture it is necessary to reconsider a story and an idea of the represented world. The second assumption, however, is: ‘a picture shows itself’. This formula requires the assumption that there is a certain quality, which is an essence of every picture. It is not the story or the form, but a flat, stretched, almost always rectangular surface of the picture. This surface, irremovable in the process of viewing, is the picture. It funds its identity and allows to reveal its truth. The surface differentiates itself into the elements of the presented world - each of them emerges from this surface, step by step, in the process consistent for the eye.In the extensive analysis of the picture, which refers to every motive of the represented world, every relation between its elements, and re-defining all of them as the part of the surface, Brötje indicates, in a convincing way several phases of this process of emerging the elements from the picture surface. The first, referring to the shape of the picture plan, is connected with the relation between the roof and the platform, which leads our view directly to the pillar on the left. The relation between the light and the shadow on the pillar show the phase of discrepancy, contradiction between them, which can be overcome only by throwing a glance at the goods van. The second and the following phases contain the goods van, a factory with its three windows of the same appearance, a grey building without any windows and – as the last one – a handcart on the right, which directs the view back to the platform. In spite of the ordinary scenery, the analysis allows us to recognise it as a vision of the world as a whole, from its creation to this phase of its history – history of Mankind – in which the God was superseded by the reason; as Edward Hopper said: ‘Great art is the outward expression of an inner life in the artist, and this inner life will result in his personal vision of the world’.Opublikowane01.09.2008Licencja
More...
