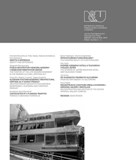REKONŠTRUKCIA A DOSTAVBA AREÁLU SLOVENSKEJ NÁRODNEJ GALÉRIE V BRATISLAVE
RECONSTRUCTION AND ADDITION OF THE SLOVAK NATIONAL GALLERY COMPLEX
Author(s): Pavol PaňákSubject(s): Cultural Essay, Political Essay, Societal Essay
Published by: Historický ústav SAV, v. v. i.
Keywords: Slovak National Gallery Complex in Bratislava; water barracks; reconstruction; addition; modern architecture; Vladimír Dedeček
Summary/Abstract: The complex of the Slovak National Gallery (SNG) is the outcome of complicated developments in the city structure, in which the most valuable urban advantage is its position on the Danube embankment and in the city centre. From námestie Ľudovíta Štúra up to Riečná ulica, the entire block is a conglomeration of widely varying historic and stylistic forms. Vladimír Dedeček’s rebuilding project was completed, though in only partial form, in 1978. As a major planned entity, though realised only fragmentarily, it has created many problems in the functioning of such a complex organisation as the SNG. The form of Dedeček’s rebuilding polarised – and continues to polarise – the views of professionals and the lay public. It must be said that the “Dedeček stage” was realised at a time of crisis within the construction industry, with the result being the rapid degradation of the building. For our project, there is no ambition for yet another expressive gesture: Dedeček’s robust tectonics provide that gesticulation of visible identity. Our project intends to use the potential of open spaces and architectural volumes to implement a sensible spatial-functional outline. The primary need is the creation of the lacking connections in the direction of Hviezdoslavovo námestie, as well as ensuring openness and permeability of the parterre. A key problem in this task is the approach to the architectural level left by Vladimír Dedeček. As a result of the poor quality of the materials for realisation, one necessity is that the exterior envelopes of the walkway, administrative blocks and the former library have been re-designed, with the silhouettes of the tectonic outlines – and partially even the current colour scheme – restored. As for the walkway, its silhouette will be retained, but its exterior cladding will be different; however, its unique interior spatial characteristics will not be altered. One change will be access to the river through the bracketed masses, to create galleries/corridors with a view of the Danube through ribbon glazing. For the walkway, we plan to return to Dedeček’s originally intended colour scheme of light-bronze and silver tones. For the administrative block and the new exhibition areas, we plan to retain the original colours and materials. This difference in the colour schemes of the walkway and the other sections forms a reaction to the divergent urban context of these architectures, but also to their differing figurative qualities. The new volume is the multi-storey depository: the simple form of a non-tectonic “artwork container”. In the courtyard area, we propose to return the raised level to that of the surrounding arcades. The relationship of the courtyard to the embankment will be deliberately ambiguous – indicating both its historic enclosure and its new connection. It is present on the street, yet also holds itself at a remover.In the interior spaces, in addition to the appropriate strategies for the historical wings, we plan...
Journal: Architektúra & Urbanizmus
- Issue Year: 47/2013
- Issue No: 3-4
- Page Range: 266 - 279
- Page Count: 14
- Language: Slovak

