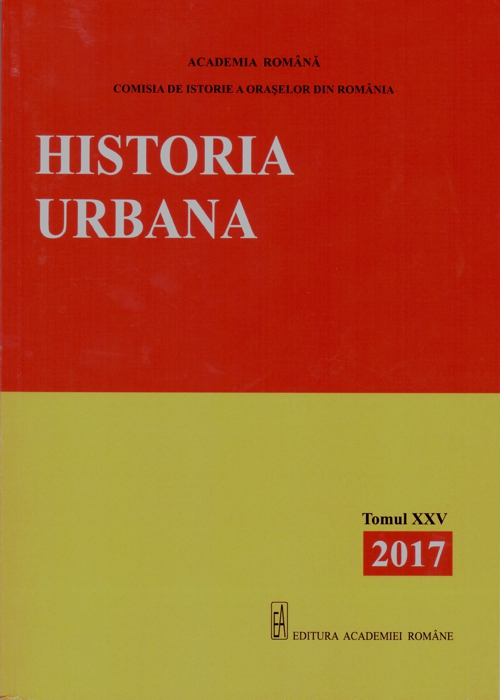Cele mai vechi planuri topografice ale oraşului Roman
The Oldest Topographic Plans of the Town of Roman
Author(s): Mariana ŞlapacSubject(s): Historical Geography, Maps / Cartography
Published by: Editura Academiei Române
Keywords: Roman town; Russian-Turkish war of 1768–1774; topographic plan; urban topography; bastioned fortress; Hilarion Golenishchev-Kutuzov;
Summary/Abstract: Urban topography of the town of Roman is of great interest for various categories of specialists: historians, archaeologists, architects etc. The oldest known city plans were dating from the 19th century. In the Russian State Military-Historical Archive of Moscow the author discovered two color plans, more ancient ones than this town, which reflected the urban topography of the Roman in 1770–1771. The first topographic plan was drawn in 1770 by order of the engineer General-Major Hilarion Matveevich Golenishchev-Kutuzov. There’re indicated roads, residential areas, monasteries and churches (Episcopal monastery of St. Paraskeva, “Precista Mare” monastery, “Precista Mică” church, St. George church, St. Nicholas church, White church etc.). There is also shown the existing fortifications of the town and the project of the new bastioned fortress, encircling the Episcopal monastery of St. Paraskeva. The new fortress is amplified by redans and tenailles. The second topographic plan was drawn by engineer Ioan Borisov in 1771. This plan contains information about the road network, the town’s main objects, as well as on new built bastioned fortress. It replaces the old trenches dug in 1739 made by order of the Russian Field Marshal Burkhard Christoph von Münnich. Apparently this earth fortress was abandoned and ruined after the Russian army had left those places.
Journal: Historia Urbana
- Issue Year: XXV/2017
- Issue No: 25
- Page Range: 133-140
- Page Count: 10
- Language: Romanian
- Content File-PDF

